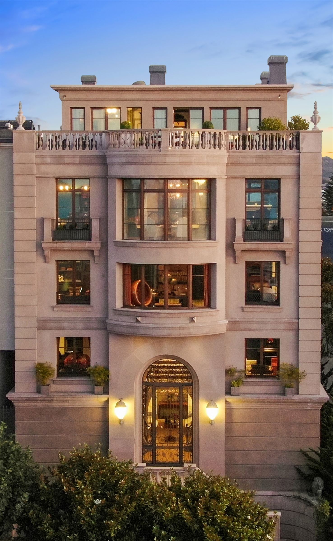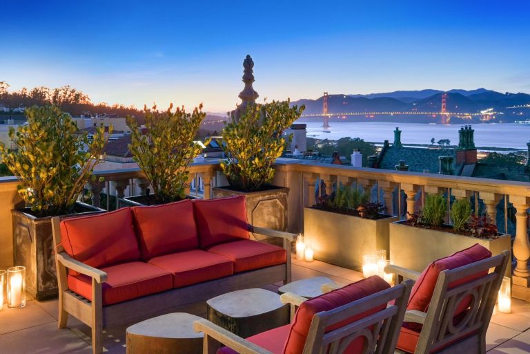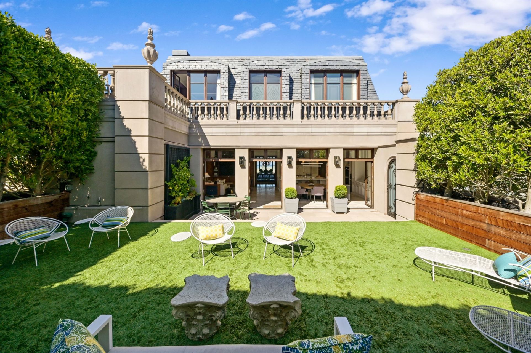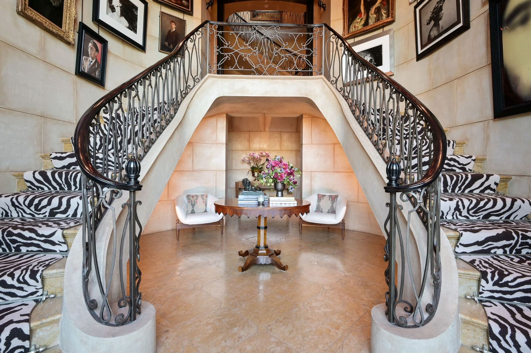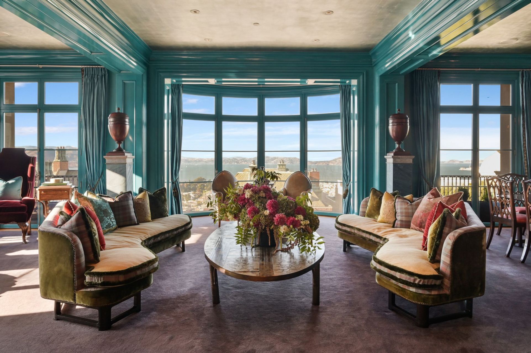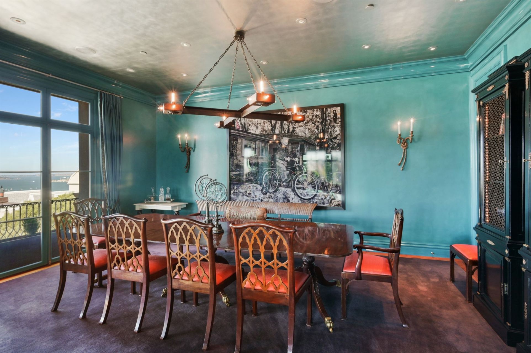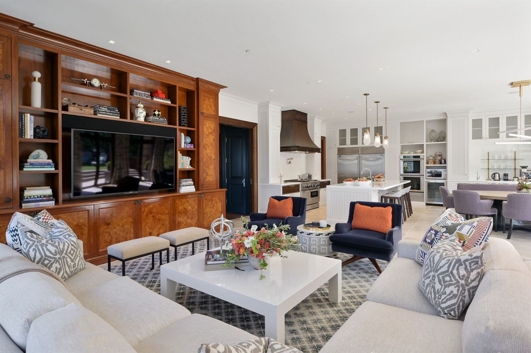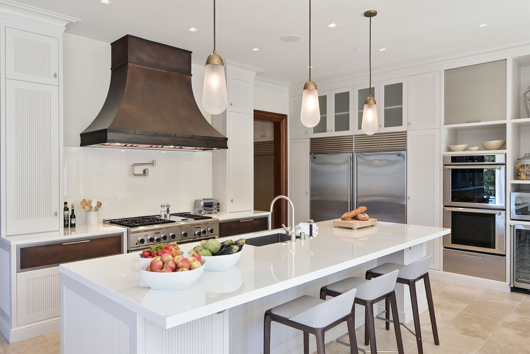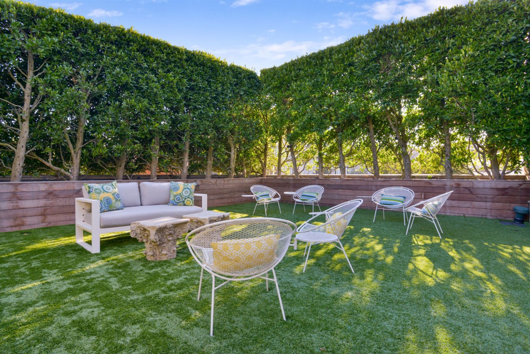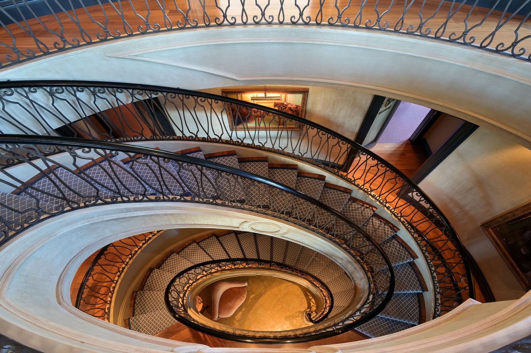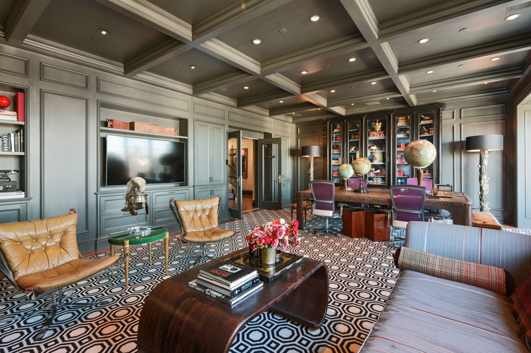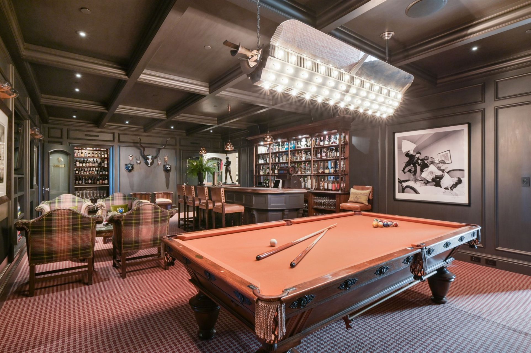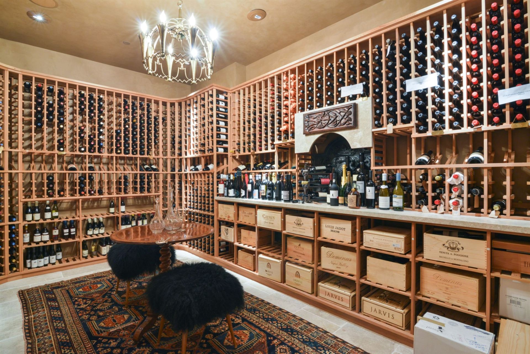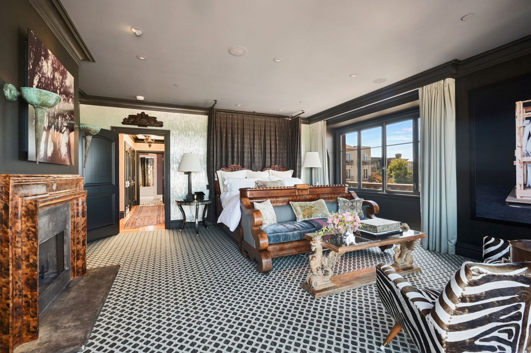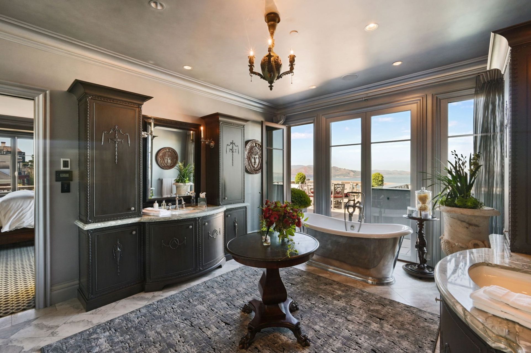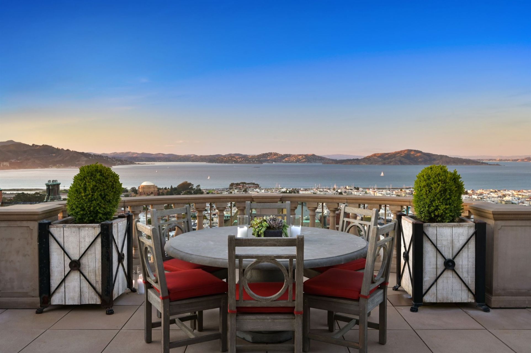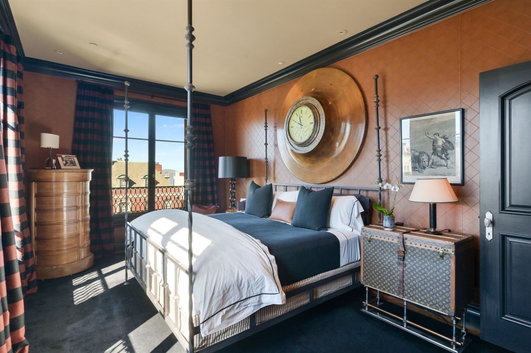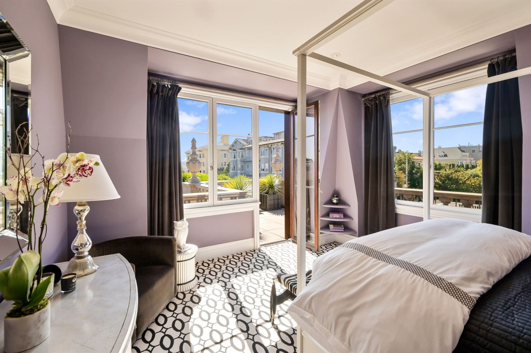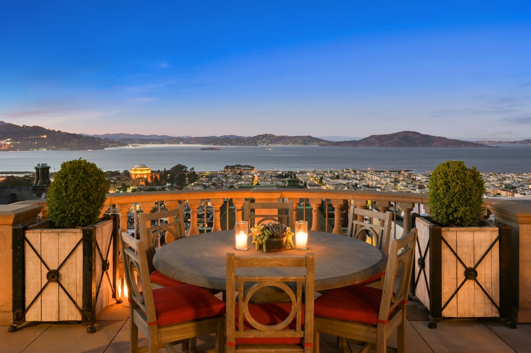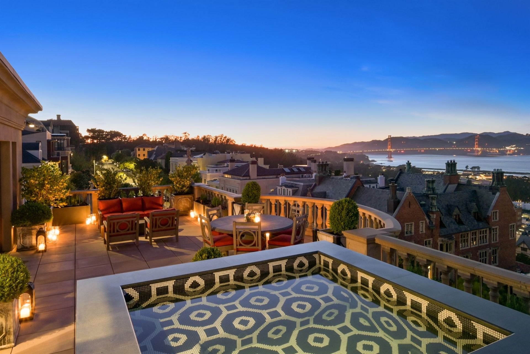The legendary Gold Coast of Pacific Heights is an elite enclave on Outer Broadway known for its majestic homes, notable residents and unsurpassed views. Here, on a coveted corner lot set high above the city and the bay, this imposing 11,600± sq.ft. mansion is the foremost offering on the market in San Francisco, presenting a rare opportunity to own a custom-built residence in a world-class location with world-class views. Impressively engineered of concrete and steel and completed circa 2004, it displays quality construction, craftsmanship and refinement.
The eminently comfortable home has six bedrooms—five en suite—seven full baths, and two half baths. Floors are clad in walnut, raw limestone and marble. High-ceilinged public spaces are airy, open, and ideal for entertaining on any scale. The centerpiece of the home is a spectacular serpentine staircase with ornate railings crafted by Italian artisans. The property features interior design by both Ken Fulk and Eric Cohler, elevator access to four levels, a secondary back staircase, smart home technology, radiant heating, two working fireplaces, hand-plastered walls, mahogany doors and windows, a four-car garage with an EV charging station, and abundant storage.
A formal entry facing Broadway begins with a grand portrait hall with 20-foot ceilings, marble floors, and a dramatic double staircase. An extensive wine cellar with tasting area is also located on this level. The second level is comprised of a study and two bedrooms, including a two-room guest suite. On the third level is a vibrant, open library with mahogany-paneled walls, coffered ceilings, built-in bookcases, a bay window with a lovely view, and a decorative fireplace with a custom glass mosaic. The handsome pub and billiards room has an antique bar reclaimed from a British tavern. Completing this level are an elegant guest suite with quilted leather walls, a private fitness room, and a large laundry room with a pet bathing station.
The fourth floor is the heart of the home. Filled with glorious volume and light, the main public spaces feature 14 sets of French doors and include a living and dining salon with bay views and glowing cerulean walls of burnished enamel; a separate sitting area; and a magnificent, open-plan great room encompassing the kitchen, a casual dining space with built-in banquette, and a family room with a wall of bookshelves. Four sets of French doors give way to a protected, sunny south terrace and artificial-turf lawn. Chefs and entertainers will appreciate the kitchen, which features an island; custom mahogany cabinetry; Italian milk glass countertops; a Thermador range with a copper hood; pairs of Sub-Zero refrigerators, dishwashers, ovens, and sinks; a built- in desk; and a butler’s pantry with a third Sub-Zero. Two thoughtful power rooms conclude this level. Here also is found a less formal, rear entrance to the home via the landscaped terrace.
On the uppermost level are two charming family bedroom suites—one with its own south terrace—and a lavish master suite boasting a classically detailed bath with a soaking tub; an expansive, impeccably appointed walk-in closet and dressing area; and a fireplace. The pièce de résistance is the master bedroom’s walkout terrace, which includes a spa. Here, unparalleled, panoramic views unfold from the Golden Gate Bridge and the Marin Headlands, across San Francisco Bay, and all the way to the Oakland Hills, showcasing such landmarks as the Palace of Fine Arts, Alcatraz and Angel Island.
Also known as Billionaire's Row, these three tranquil blocks offer respite from busy city life yet are just blocks from the boutiques, restaurants and shops of fashionable Sacramento Street. Nearby are Julius Kahn Playground as well as the Presidio - a national park and historic district - which offers the Presidio Golf Course, miles of trails, picnic areas, museums, restaurants, Crissy Field, and Baker Beach.
Read more





