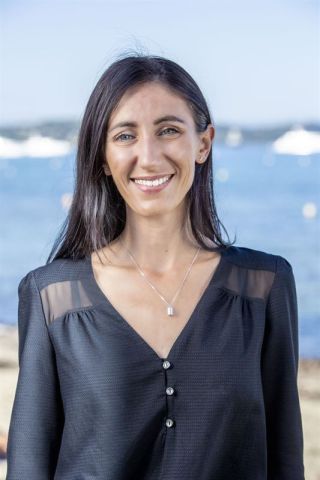Ref. CA6-2322
Near Bondues, first line golf course, incredible semi single-story house with 4/5 bedrooms, pool
Co-exclusive listing. Located on the first line of the golf course, this extraordinary architect-designed house, built in a semi single-story style, sits on a magnificent 1,900 m² landscaped plot.
Constructed in 2002 by a renowned architectural firm, this superb home enjoys a prime location directly on the golf course, with a beautifully landscaped garden set back from the fairway and bordering the famous "Trent Jones" course at the Bondues Golf Club.
Tour of the property:
On the ground floor, a spacious 30 m² entrance hall with cloakroom and guest toilet. A stunning 65 m² reception area with a wood-burning fireplace and double access to two terraces—one facing south, the other facing southwest. Separated by elegant sliding wooden doors, a 25 m² room can be used as an office or dining room, also facing south and west.
The 26 m² individual kitchen, fully equipped by "Bulthaup," includes a daily dining area with direct access to a lovely grey stone terrace. There is also a laundry room.
The house provides access to 3 well-sized, waterproofed cellars (storage and wine cellar).
Still on the ground floor, a comfortable 35 m² master suite features a beautiful bedroom with views over the garden and golf course, a fully fitted dressing room, and a complete bathroom.
Adjoining this space is a stunning 97 m² "cathedral ceiling" building, which houses a large heated swimming pool, a solarium, changing rooms, toilets, showers, and a cozy sitting room, ideal for relaxation.
First floor:
A spacious landing leads to two beautiful suites of 26 and 29 m², each with their own private bathroom. One of the suites also has a private, secluded terrace with views over the garden and the golf course.
The fourth bedroom, measuring 20 m², comes with an en-suite shower room. There are separate toilets and a laundry room. Additionally, a large 33 m² game room, with plenty of windows, completes this exceptional property.
Garage and parking:
The 53 m² garage offers ample space for parking up to three cars, with sectional doors. A secure, paved exterior parking area accommodates an additional 3 to 4 cars.
This magnificent home boasts exceptional construction quality and rare spaciousness. It underwent a second renovation in 2012, with high-end custom carpentry for the wooden fittings, doors, and various storage solutions.
Location:
Extremely convenient, the house is just a stone’s throw from local shops, bus stops for the village and schools, and is situated in a quiet, airy, and highly residential neighborhood.
Listed by Nathalie Forest Sotheby's International Realty
Information on the risks to which this property is exposed is available at: www.georisques.gouv.fr
Read more






















