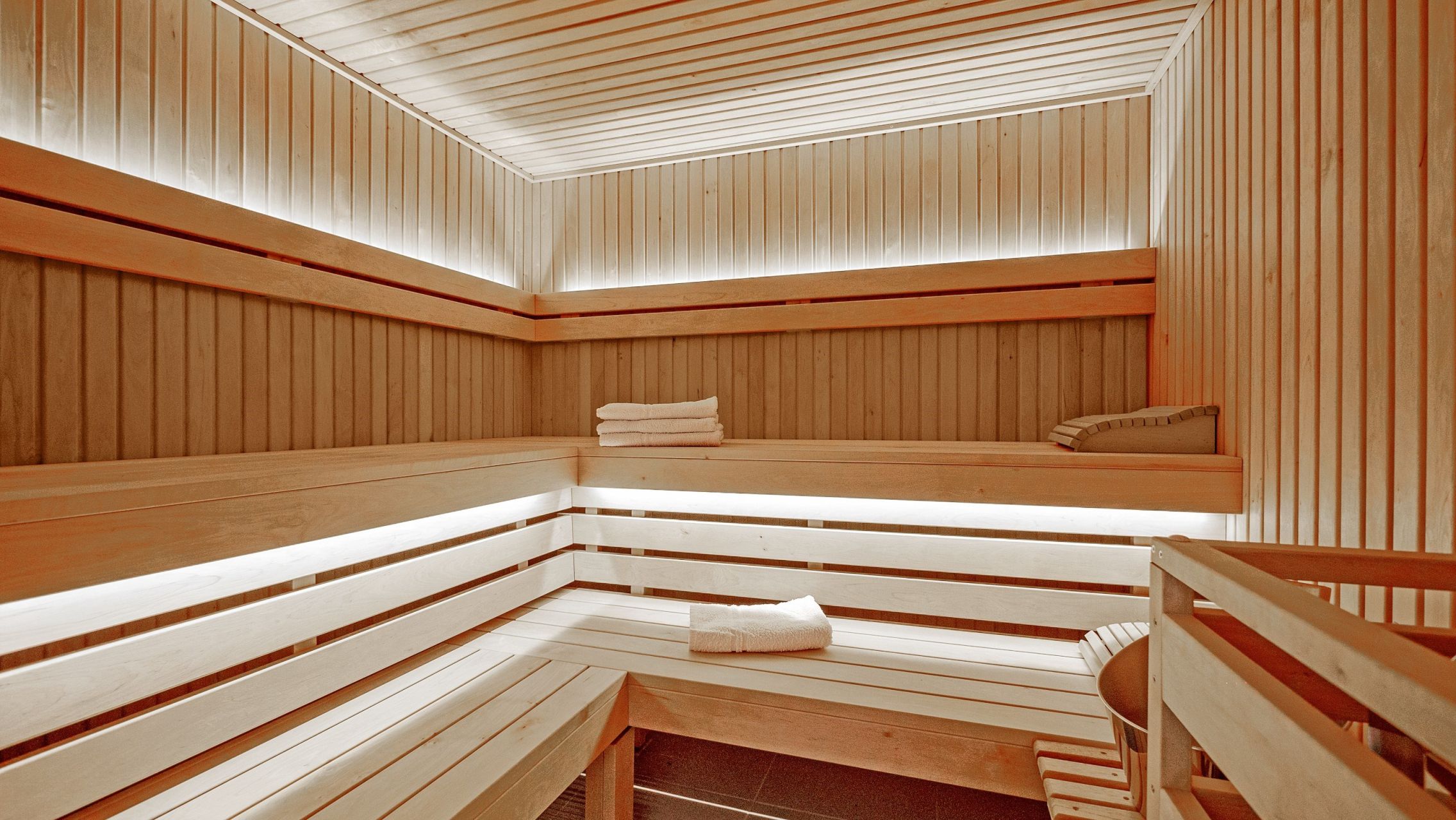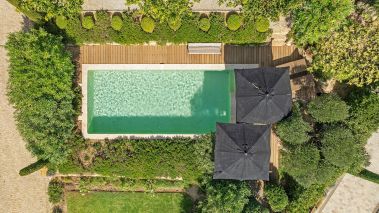Ref. CA9-856
Charming provençal bastide for sale in le Plan de la Tour near St-Tropez and Ste-Maxime
In the heart of the Gulf of Saint-Tropez, near Sainte-Maxime (8 minutes only by car) and the renowned village of Saint-Tropez, this charming bastide, located in Le Plan de la Tour, is now for sale. Built in 2014, it seamlessly blends modernity with authentic Provençal style.
Enjoy stunning views of the surrounding countryside and a beautifully landscaped garden of 1,520 m² filled with Mediterranean plants, including olive trees, cypress, mulberry trees, roses, and rosemary. This 150 m² Provençal villa, with its southern exposure, benefits from optimal sunlight throughout the day.
The interior features an open-plan kitchen leading to the dining and living areas, four bedrooms, each with its own ensuite bathroom, including a master suite with a private terrace. Additionally, there are two separate toilets. A 70 m² living space offers a home office, a hammam/sauna, and a utility room. Furthermore, a 54 m² area houses a wine cellar and a technical room.
This property is equipped with high-end amenities: a water softener, air conditioning, double glazing, anti-burglary glass, and an electric gate. Outside, you will find a delightful swimming pool and a relaxation area with a sauna and hammam. A garage is also included.
We love its excellent condition and its recent construction. This bastide stands out with its Savonnière stone fountain and carefully designed spaces, blending timeless charm with modern comfort. Every detail has been thoughtfully considered to make this an exceptional place to live.
Contact Côte d'Azur Sotheby’s International Realty, the leading real estate agency in the Gulf of Saint-Tropez, to arrange your private viewing of this extraordinary property.
Information on the risks to which this property is exposed is available at: www.georisques.gouv.fr
Read more


















































